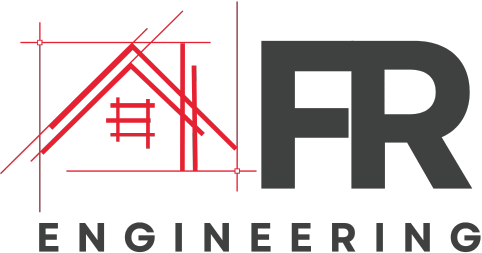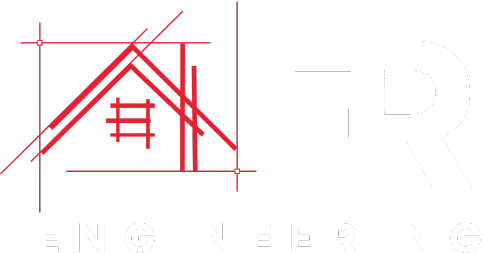Residential Engineering
- Trusted Construction Experts in Melbourne
Residential Engineering Services
FR Engineering’s residential engineering team delivers expert design and documentation for a wide range of residential construction projects. With 15+ years of industry experience, we provide efficient, cost-effective, and high-quality solutions, ensuring structural integrity and compliance.
Our streamlined approach allows us to offer fast turnaround times while maintaining exceptional client service, making your project hassle-free from start to finish.
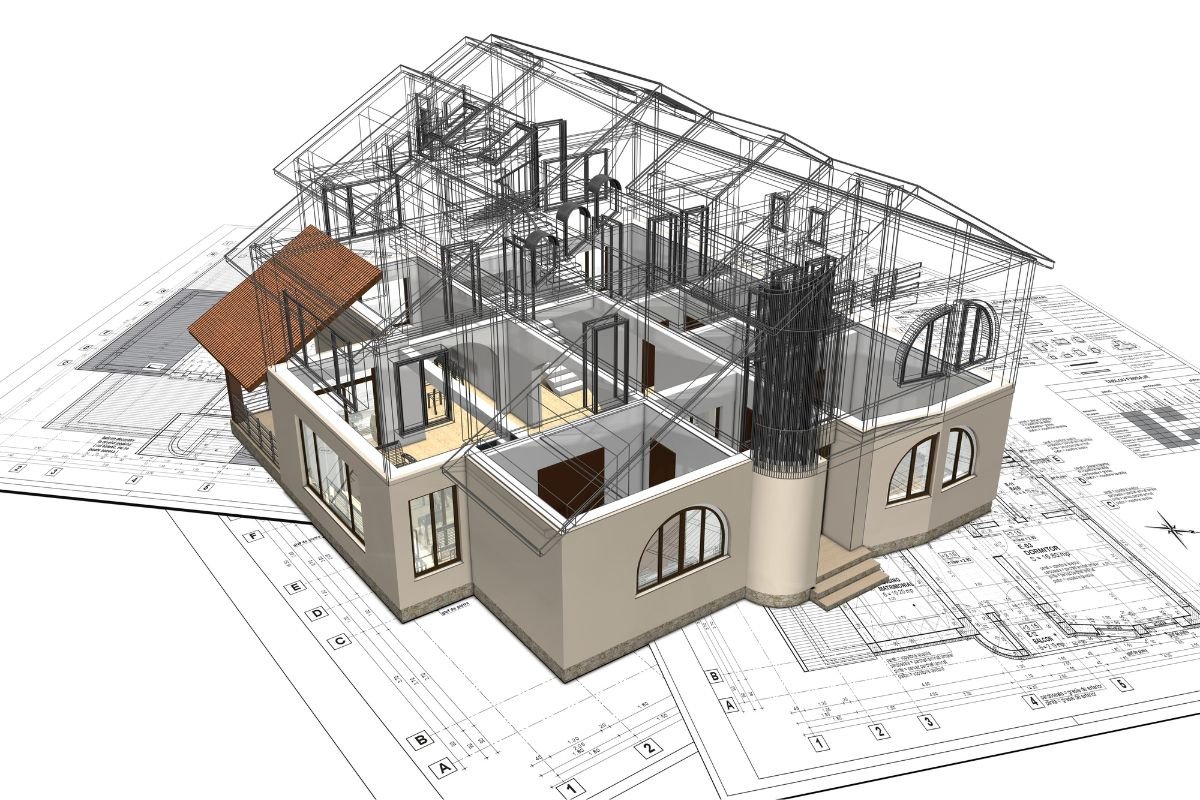
Full Residential Home Design
We provide tailored residential engineering solutions to suit your project’s specific needs. Our expert team delivers comprehensive design packages, including:
- Floor Plans – Smart, efficient layouts for functionality and comfort.
- Slab Design – Engineered foundations for long-term stability.
- Framing Layouts – Structurally sound designs ensuring durability.
- Bracing & Footing Layouts – Reinforced support for safety and compliance.
- Drainage Plans – Effective water management solutions.
- Split-Level & Stump Home Designs – Custom designs for sloping and complex terrains.
Retaining and Screen Wall Design and Certification
We provide versatile and reliable solutions for retaining and screen walls, ranging from small garden walls to large support structures. Our expertise ensures:
- Customized Designs – Tailored solutions for residential and commercial projects.
- Material Expertise – Experience with various materials and pre-cast systems.
- Structural Certification – Compliance with safety and regulatory standards.
- Standard & Complex Solutions – Whether it’s a simple wall or a complex structural requirement, we have you covered.
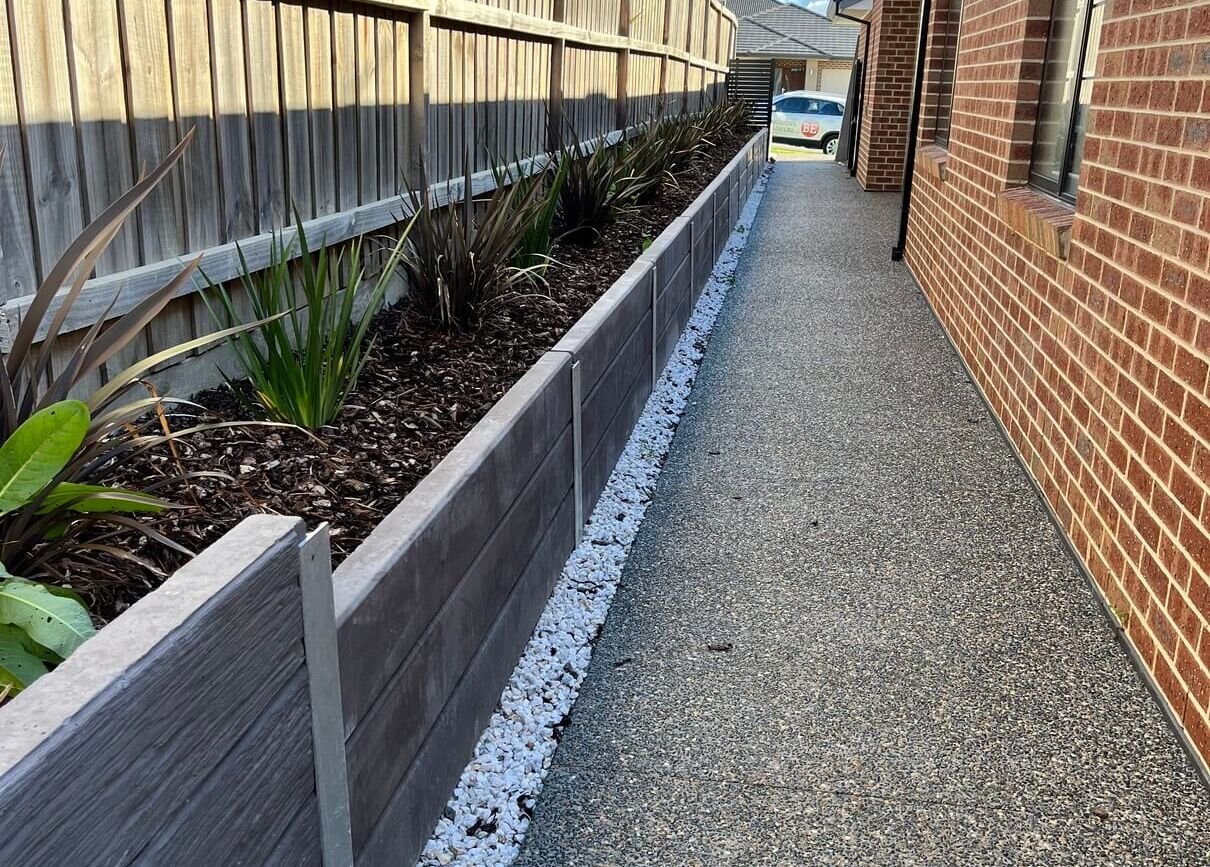
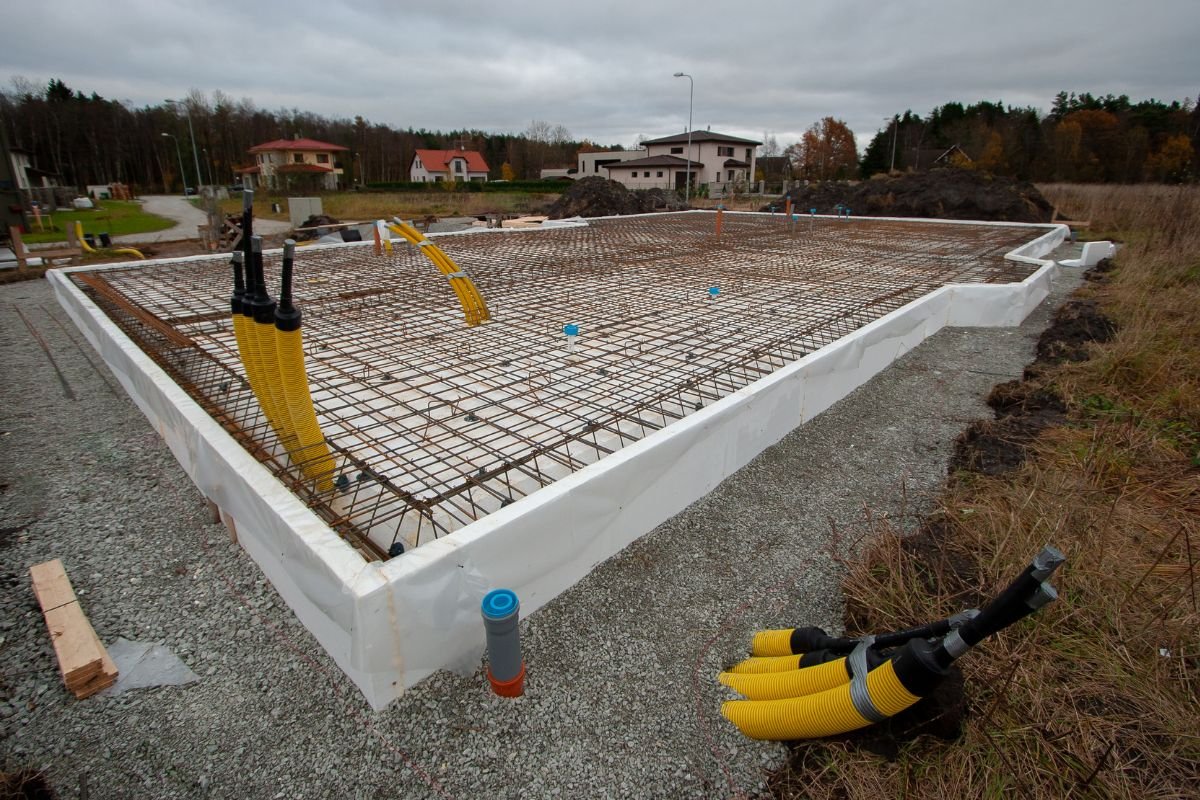
Footings, Foundations, and Ground Slabs
We design foundation systems tailored to meet the specific needs of your project, whether it’s for single or multi-storey dwellings. Our services include:
- Custom Foundation Design – Solutions suited to a variety of applications and site conditions.
- Soil Analysis – Our Geotechnical team assesses your site to determine the best foundation solution based on soil type and other site factors.
- Footing & Slab Design – Robust and efficient designs ensuring long-term stability and safety for your structure.
Outbuildings, Garages, Patios, and Gazebos
FR Engineering offers comprehensive design and certification services for ancillary structures, including outbuildings, garages, patios, and gazebos. Our services include:
- Standard Designs – Pre-designed solutions for common outbuildings and outdoor structures that meet council and shire requirements.
- Custom Designs – Tailored designs to suit your specific needs, ensuring compliance with local regulations.
- Engineering Certification – We provide the necessary certification to ensure your structure is legally compliant and safe.
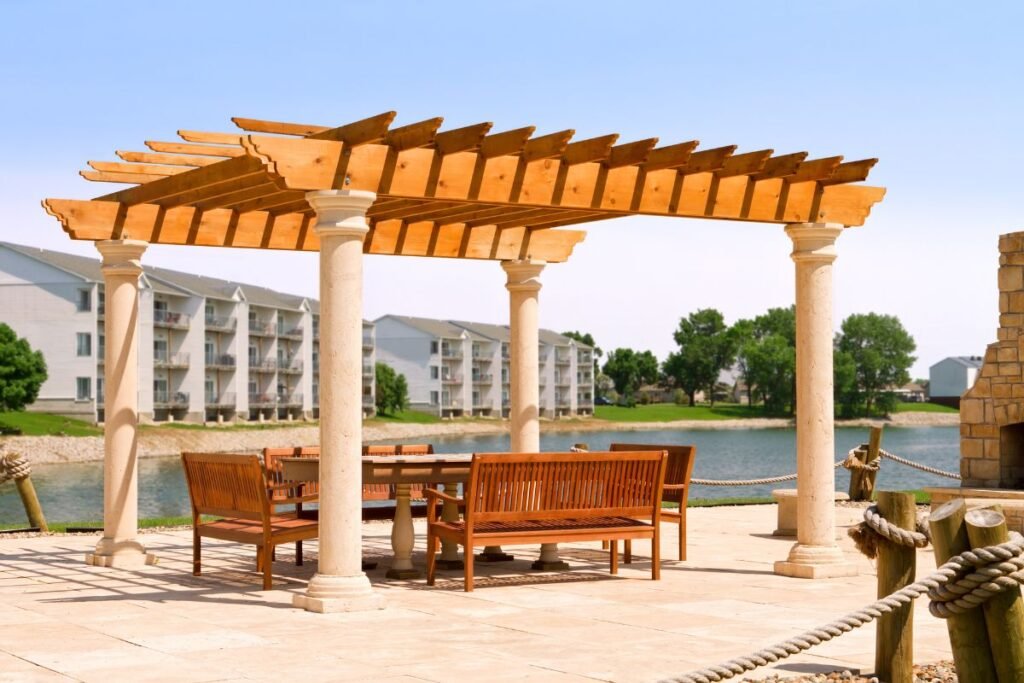
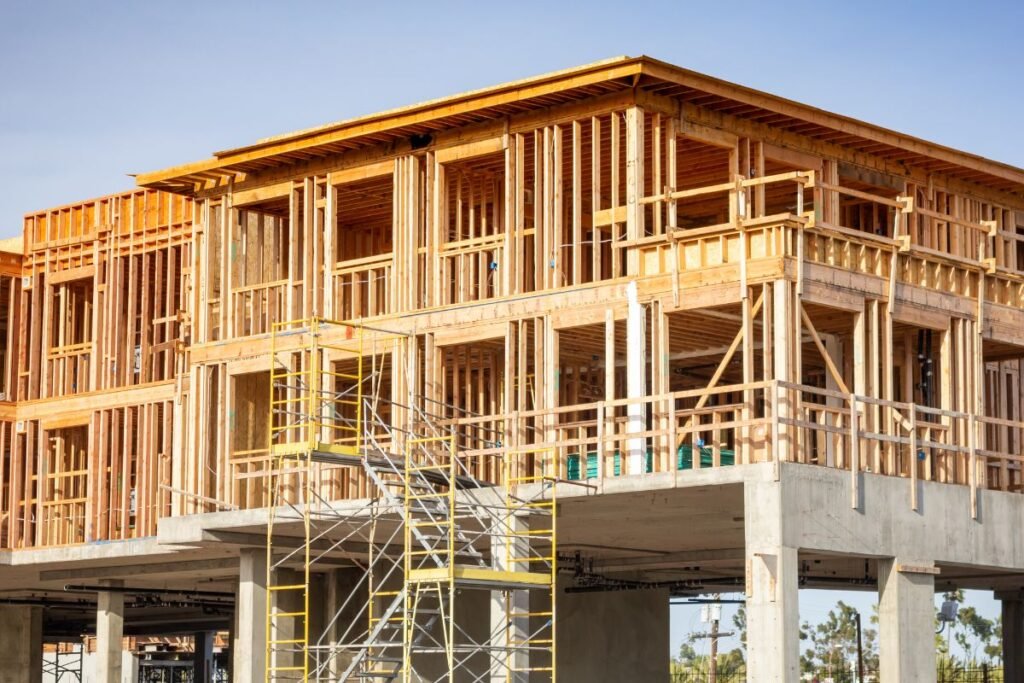
Load Bearing Wall Inspections
We provide comprehensive load-bearing wall inspections to assess whether a wall can be safely removed. Our process includes:
- Inspection & Assessment – Our team will determine whether the wall is load-bearing and whether removal is feasible.
- Engineering Design (If Load-Bearing) – If the wall is load-bearing, we will provide a full engineering design, including drawings, calculations, and a certificate of compliance.
- Written Confirmation (If Non-Load-Bearing) – If the wall is not load-bearing, we can provide written confirmation to confirm that removal is safe.
